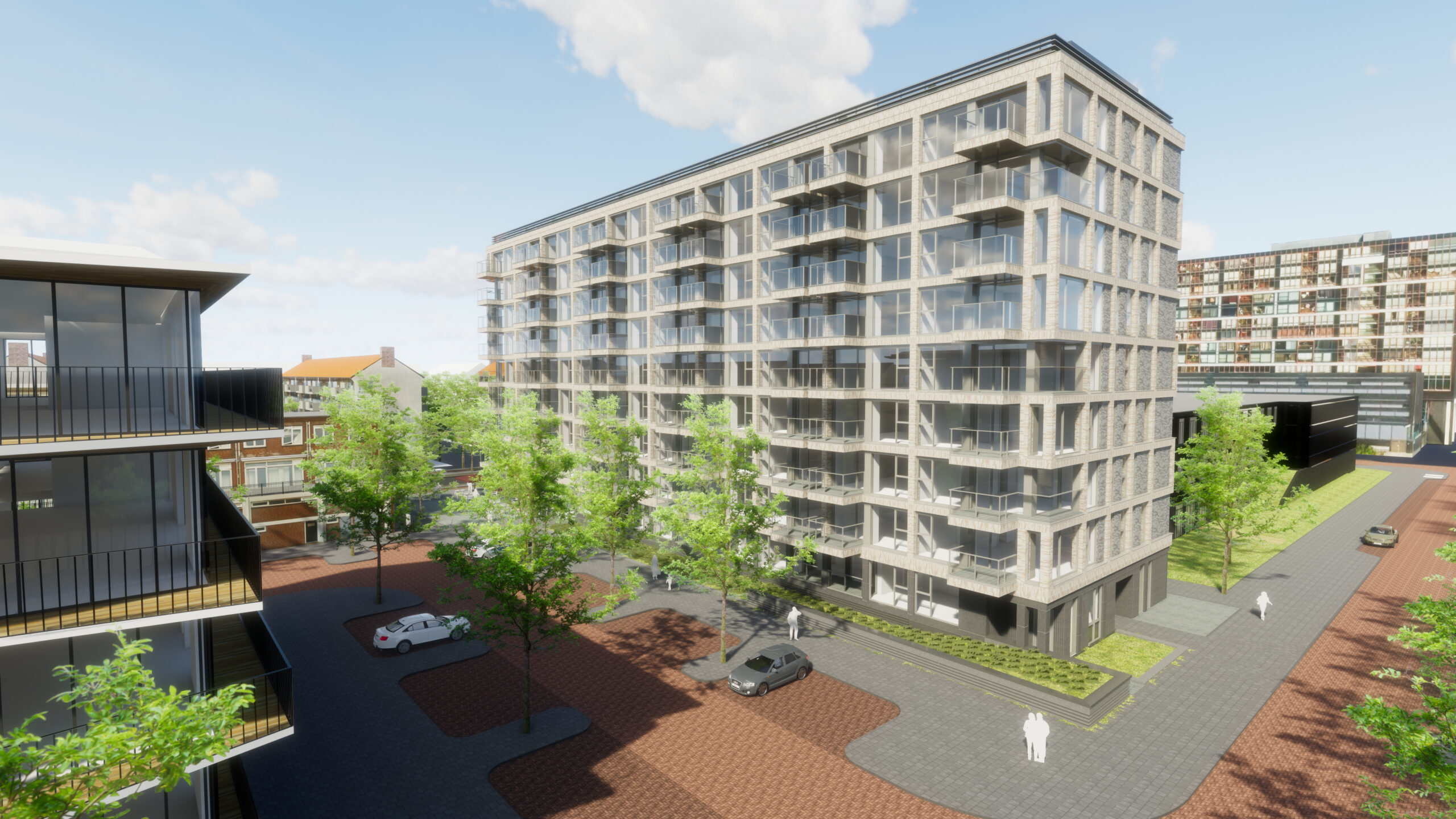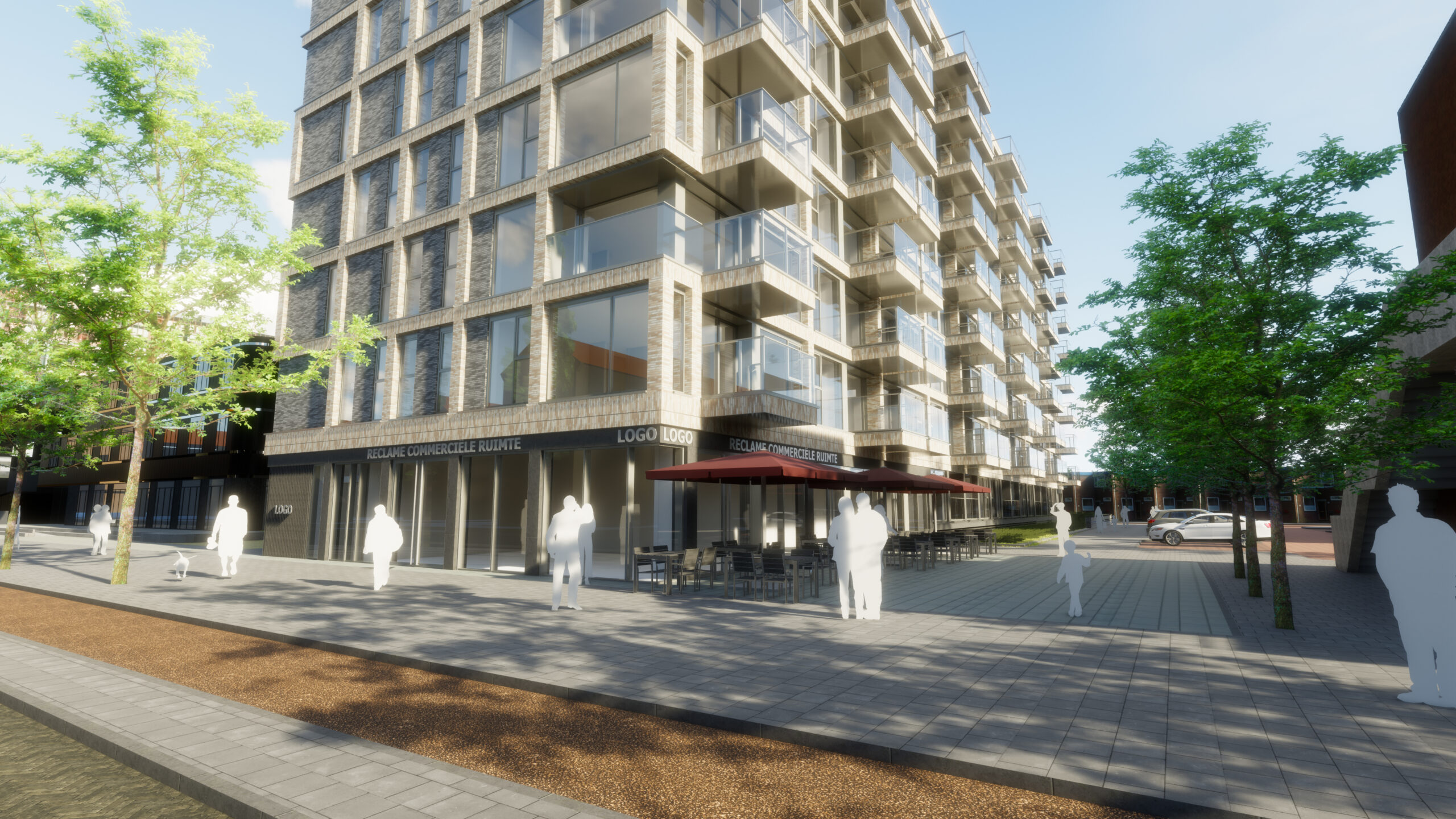Portfolio
Terug naar het overzichtPieter Calandlaan te Amsterdam
De Republiek
-
Locatie
Pieter Calandlaan te Amsterdam -
Programma
83 woningen en horeca -
Status
In ontwikkeling -
BVO
69 Comfort woningen 83 m214 Royal woningen 110-140 m2Horeca 130 m2 -
Adviseurs
Studio Diana van den Boomen B.V.DRS MakelaarsRes & Smit B.V.Rotsvast Verhuur en VastgoedbeheerBuilding Design

Een voormalig bedrijfspand gebouwd in 1961, heeft plaats gemaakt voor de geplande ontwikkeling van een hoogwaardige woontoren. Deze ‘sprong over de ring’ ten westen van de Ring-Spoorzone en de uitbreiding van het bouwvolume zal een kwaliteitsimpuls geven aan deze buurt in opkomst.
In een intensief ontwerpproces heeft Nobillon Vastgoed met de Welstandscommissie van Gemeente Amsterdam, samengewerkt om tot een moderne invulling te komen. Er is op doortastende wijze tot een uitnodigend en compleet woonconcept gekomen.
Het plan voorziet in de sloop van het bestaande gebouw en de realisatie van een nieuwe woontoren met 83 vrije sector woningen, circa 130 m2 horeca, een parkeerkelder voor 33 auto’s en 336 inpandige fietsstallingsplaatsen.
Zowel aan de oost- als westkant is sprake van een levendig contact tussen het gebouw en de openbare ruimte. De horeca op de kop en westzijde van het gebouw draagt daaraan bij. De entree ligt aan de zijde van de Pieter Calandlaan en de horeca is gelegen aan de westzijde met een groot terras.

Plattegrond Type H1 & H2
Bekijk & downloadPlattegrond Type C1 & C2
Bekijk & download‘Transformatie kantoorpand tot hoogwaardig appartementencomplex.’

